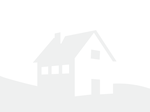3929 Forest Street, Burnaby, BC
$2,298,000
Discover this 7 bedroom, 4 bath Duplex with a 3 bedroom suite, Garage + parking pad in the coveted area of Burnaby Hospital. Scandinavian touches throughout this efficient floorplan with the potential to generate mega investment returns. The open concept main floor boasts 9 ft ceilings, a bright living area w/ extensive built in storage, Chef''s kitchen w/ bar seating, LG appliances + Gas stove. Upstairs 3 ample sized bedrooms are perfect for the expanding family + a 4th bed/office on the main floor w/ a full bath for convenience. Extras include forced air, A/C, security cameras + lights, built-in speakers on main floor + EV in garage. Minutes to the Amazing Brentwood, Metrotown, Patterson station, #25 bus to UBC, Costco, parks, + restaurants. OH Oct 2, 5 - 6 PM + Oct 4/5, 2 - 4 PM.














































